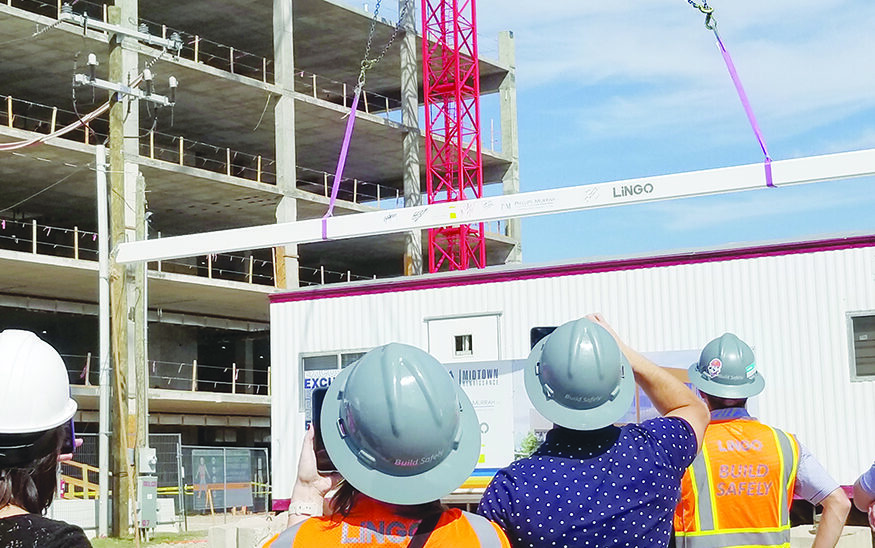Published By: The Journal Record – October 4, 2023
Written By: Kathryn McNutt
OKLAHOMA CITY – The five-story commercial building under construction at 424 NW 10th St. in Midtown is on track for the lawyers at Phillips Murrah to move in next summer.
“We’re excited to move. It’ll be fun,” the firm’s president and managing partner, Dawn Rahme, said during a recent site tour and topping ceremony.
The firm will move its corporate headquarters into the top three floors from its current location a mile away in Corporate Tower.
Lingo Construction Services let stakeholders sign a beam and lifted it to the top floor before conducting the tour Friday.
Brett Moore, project manager with Lingo, said the post-tensioned concrete building is about 35% complete. Construction should be finished by July 4, he said.
Midtown Renaissance – which has about 50 properties in Midtown and Automobile Alley – owns the 80,000-squre-foot building and adjacent parking garage under construction. The developers declined to give the cost of the project.
Chris Fleming, a Midtown Renaissance partner, said they knew Phillips Murrah was looking for a new home, so they approached the firm about the site. That led to an initial conversation about how the project – designed by Fitzsimmons Architects – could meet the firm’s needs. And that led to a long-term lease in the future building.
Being the main tenant from the beginning has allowed the lawyers to give feedback to the builders and architects along the way to ensure they have the spaces and amenities they want. “They’ve been so great listening to us,” Rahme said.
During the tour, lawyers wearing hardhats walked through the shell of their future home, pointing out where the staircase, the third-floor outdoor patio and a large conference room will be. The 360-degree view of Midtown from the shell won’t be obstructed by construction because the space will have a floor-to-ceiling glass curtain wall.
Phillips Murrah director Mark Lovelace said that will bring the energy and vibrancy of Midtown into the office space. “We’re ready to be a part of everything here,” he said.
This is the fourth building the law firm has occupied, but the first one that wasn’t already built to someone else’s design.
“When you bring the tenant on early, everyone gets what they want,” said architect Kristin Fasking, who is working with Fitzsimmons Architects owner Brian Fitzsimmons to build out the top three floors. Fitzsimmons and other architects designed the exterior.
“We want the office to be an attractive place both for the lawyers and clients,” Lovelace said. “It’s intended to be easy to get to, easy to park and easy to find.”
The move has allowed the firm to reimagine its office for today’s workforce. The new three-floor office will be smaller than the current space – going from 58,000 square feet to 43,000 square feet – with smaller offices and more common spaces and collaborative work areas, Rahme said.
Some tenants also are lined up for the first two floors of the building, but space remains on both levels, Fleming said. The second floor will be offices and the first floor will include a restaurant and a bank use, he said.
Midtown Renaissance also has Class A office space available on the second floor of the nearby Plaza Court building, where a former YMCA branch was located, and is working on plans for new tenants in vacant restaurant spaces, Fleming said.
In addition, the third phase of Make Ready was finished within the past few weeks, he said.
Make Ready – located between Robinson and Harvey avenues from NW 12th to NW 13th streets – began with the conversion of the eight-bay “make ready” garage that was part of the former Mercedes-Benz dealership property into six micro-suites built with startup and small businesses in mind. Another 22 suites followed and, most recently, 10 apartments.
The spaces are filled with art studios, marketing businesses, political campaigns and more, Fleming said.
“We want to address a market segment that wants to be down here until they grow into another space,” he said.

